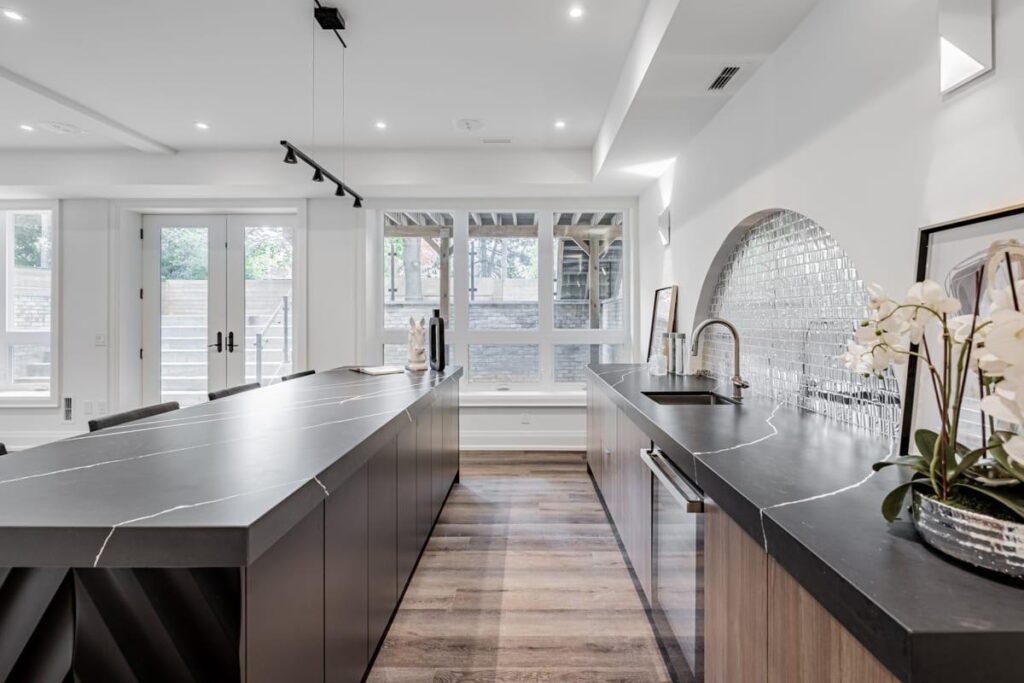Blog
Your Renovation Timeline: What to Expect After Design Approval

Your Renovation Timeline: What to Expect After Design Approval
This guide explains what happens after you approve your design with Big Dog Renovations.
Our goal is a smooth, predictable build with clear communication, clean jobsites, and great results.
Timelines below are typical ranges for single-space projects in the GTA and can vary by scope, selections, and permitting.
At-a-Glance Timeline
Phase | Typical Timing | What’s Happening |
Final Selections & Procurement | 1–3 weeks (varies by lead-times) | Confirm finishes, approve shop drawings, place orders for long-lead items (cabinetry, tile, fixtures). |
Permits & Engineering (if required) | Varies by municipality | Submit drawings, address comments, obtain permit cards. Structural/HVAC letters as needed. |
Pre-Construction Planning | 3–5 business days | Site protection plan, project schedule, trade kickoff, materials logistics and delivery windows. |
Mobilization & Site Protection | 1–2 days | Floor protection, dust containment, temporary barriers, safety signage, neighbour notices (as needed). |
Demolition & Prep | 1–5 days | Selective demo, disposal, framing layout, subfloor/level checks. |
Framing & Rough Carpentry | 2–10 days | New framing, blocking, bulkheads, niches; structural as per engineer. |
Mechanical Rough-Ins | 3–10 days | Electrical, plumbing, HVAC rough-ins; bath fans/hood venting; low-voltage prewire. |
Inspections (as applicable) | 1–5 days | ESA electrical, plumbing/mechanical, and building inspections scheduled and passed. |
Close-in: Insulation & Drywall | 5–10 days | Insulation/vapour barrier (where required), drywall hang, tape/finish. |
Finishes: Tile, Paint, Flooring | 5–20 days | Waterproofing, tile, prime/paint, flooring install and trims. |
Cabinetry & Millwork | 2–7 days | Cabinet set, scribe/level, panels, fillers, hardware, adjustments. |
Fixtures & Final Connections | 1–3 days | Plumbing & electrical trims, appliances, accessories, caulking. |
Quality Check & Deficiency Walkthrough | 1–2 days | Punch list walkthrough, minor touch-ups, final clean. |
Project Closeout | Same day | Handover package, warranties, care instructions, photography (optional). |
Who Does What (Client vs. Big Dog):
**Client**
• Approve final design, selections, and any shop drawings.
• Provide site access (keys/codes), clear work areas, and protect personal items not covered by site protection.
• Review and approve change orders and progress draws promptly in the Client Dashboard.
• Attend scheduled walkthroughs (pre-drywall, pre-tile, substantial completion).
• Confirm appliance specs, sink/faucet models, and any owner-supplied items by required deadlines.
**Big Dog Renovations**
• Provide final design, selections, and any shop drawings.
• Coordinate permits, inspections, and trade schedules.
• Install site protection and maintain daily cleanliness standards.
• Procure approved materials and manage deliveries.
• Provide weekly progress updates and photos in the Client Dashboard.
• Manage quality control checks at each milestone and handle warranty documentation at closeout.
Communication & Checkpoints
• Weekly progress update posted in the Client Dashboard (summary, photos, next steps).
• Milestone walkthroughs: post-demolition, pre-drywall (rough-in review), pre-tile/finishes, and substantial completion.
• Change orders handled digitally with clear pricing and timeline impact before work proceeds.
• Dedicated point of contact for questions (Project Manager).
Permits, Inspections & Compliance (Ontario)
Projects are completed to Ontario Building Code (OBC) and municipal requirements. Where permits are required, we post the permit card on site and schedule inspections at each stage. Typical inspections include:
• Electrical (ESA) — rough-in and final.
• Plumbing/HVAC — where applicable.
• Building — framing, insulation/vapour barrier, and final.
• Specialty: structural or mechanical sign-offs when engineering is involved.
Note: Timelines for permits and inspections vary by municipality and project scope. We’ll provide an ETA once drawings are submitted.
Selections, Lead-Times & Substitutions:
• Cabinetry, tile, plumbing fixtures, lighting, doors/trim, and countertops can have multi-week lead times.
• To protect schedule, we recommend locking selections before demolition; substitutions may affect timing and cost.
• Owner-supplied items must be onsite before the relevant install phase to avoid delays.
Payments & Draw Schedule (Example)
• Deposit on approval (locks your start date and pricing).
• Progress Draw #1 — two weeks before start date (or upon finalizing material order)
• Progress Draw #2 — upon start of mechanical/plumbing
• Progress Draw #3 — upon start of flooring/painting (whichever comes first)
• Final Payment — at substantial completion (after walkthrough and punch list items scheduled).
Exact draw schedule will be customized to your scope and noted in your contract.
Change Orders & Hidden Conditions:
We aim to catch everything during design, but renovations can reveal concealed conditions (e.g., framing, plumbing, subfloor).
If discovered, we’ll propose solutions and issue a written change order outlining scope, cost, and schedule impact.
Work only proceeds once approved in your Client Dashboard.
Cleanliness & Site Protection Standards
• Daily sweep/vacuum; floor protection maintained and repaired as needed.
• Dust containment (poly, zippers, negative air if required).
• Tool/materials organized at day’s end per our Jobsite Cleanliness SOP.
• Final professional clean before handover.
The Big Dog Difference
• 5-Year Transferable Workmanship Warranty.
• $100/Day On-Time Guarantee (ask us how it applies to your project).
• Design-first approach to reduce change orders and surprises.
• Transparent pricing and scheduling in your Client Dashboard.
Notes & Disclaimer:
Timeframes are estimates based on typical projects in the GTA. Your schedule will be confirmed in your project plan.
Permits/inspections, custom or backordered items, client changes, and hidden conditions can affect schedule.
www.bigdogrenovations.com | sales@bigdogrenovations.com | (289)-536-9987| © Big Dog Renovations


